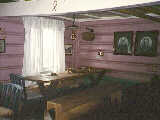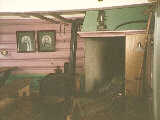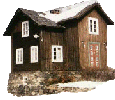| The Old Farm House was built by Guttorm Torgiersen
Kaldor. It was finished in June 1747 (there’s an inscription in the main
rafter) and was used as a farm house, first for the entire farm, then for
Northern Kaldor. The house was used as a living quarter until around 1890.
In this period it only had a small loft above the main floor, accessed
by a ladder from the bedroom. Around 1910 the roof was raised to create
a larger room, and a staircase was added. This was done because Ole Thorgersen
Kaldor and his wife Johanne planned to use this house when they handed
over the farm to their son. However they both died before this plan was
realized and the renovation was never completed. The house was then used
as a workshop and later as storage room. It was in pretty bad shape when
the present owners took over the farm.
In 1992 we decided that the house was too important to be left in such
a state and started to renovate it. We had copies made of the old windows
and did a full exchange, later also of the roof. Likewise the old hallway
was torn down and rebuild in the old style. The ground floor was renovated
in a style consistent with the way such a house would have looked in the
late 19th century, while the second floor has got a more modern look. The
full restoration of the house was completed in 2007, and separate appartments
in each floor established with a sleeping capacity of 3 persons in each. |
Interiors from the ground floor of Vetlstugua
 |
 |
The ground floor of Vetlstugua is today used as a guesthouse - also for
rent. Area: 60 m2 - Build 1747 Renovated 2008 - Building material:
timber - Insulated for all seasons - Laid out garden
- Parking: next to the house ( 2 cars) - Under floor heating in bath
(celler). - Sleeping capacity: 3 Persons (2 bed coach in main room, 1 bed
in sideroom / kitchen)
Amenities: Woodburning stove / Large open fireplace. Electric
heating, 1-TV: Satellite, European. Radio. Washing machine w/ Tumbler drier.
Microwave oven - Refrigerator, Freezer, 150 L. Hot and cold water:
Underground water source - drink it from the tap! Electric cooker / Coffee
brewer / Vacuum Coffe Pot / Vacuum cleaner. Garden furniture and Barbecue
(open fireplace outside)- Playhouse. Wireless internet access
See also the Førå
and the Stabbur |
 x
x.jpg)

