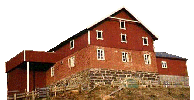
| - Kaldor Farm Virtual Tour - |
Fjøset and Redskapshuset |
| Previous | Next | Virtual Tour Start | Kaldor Farm Homepage |
The building of the barn (fjøset) was started in 1916 by Tor Kaldor (the present owners grandfather), adjacent to an old barn and replacing several animal sheds used earlier. The barn has two full floors and a cellar (for dung). It contains separate pens and rooms for the different animals that were a part of traditional farming, and a large hay loft. Most of the building is made of brick, one of the very few in the area. It took three winters to transport the brick by horse and sleigh from the Hunder railway station to the farm.
The barn was considered very modern when finished in 1920. Unfortunately most of the building is inaccessible with modern machinery, and it is mainly used as storage today. We are therefore in the process of planning a new barn below the farm adapted to present needs, and hope to have it ready before winter.
The first tractor arrived at the farm in 1985, bought by the present owner. This created a new problem, since none of the existing buildings were suited for storing machinery and there was no room for a new building. The solution was to tear down the old 1800-century barn adjacent to the barn built by Tor Kaldor, and replace it with a new and modern building.
This was done in 1987, the new building (redskapshuset) has two floors, and is built against and matching the
1920-barn. The old barn was sold to the Peer Gynt Alpine Center, where parts of it is used as a cafeteria.