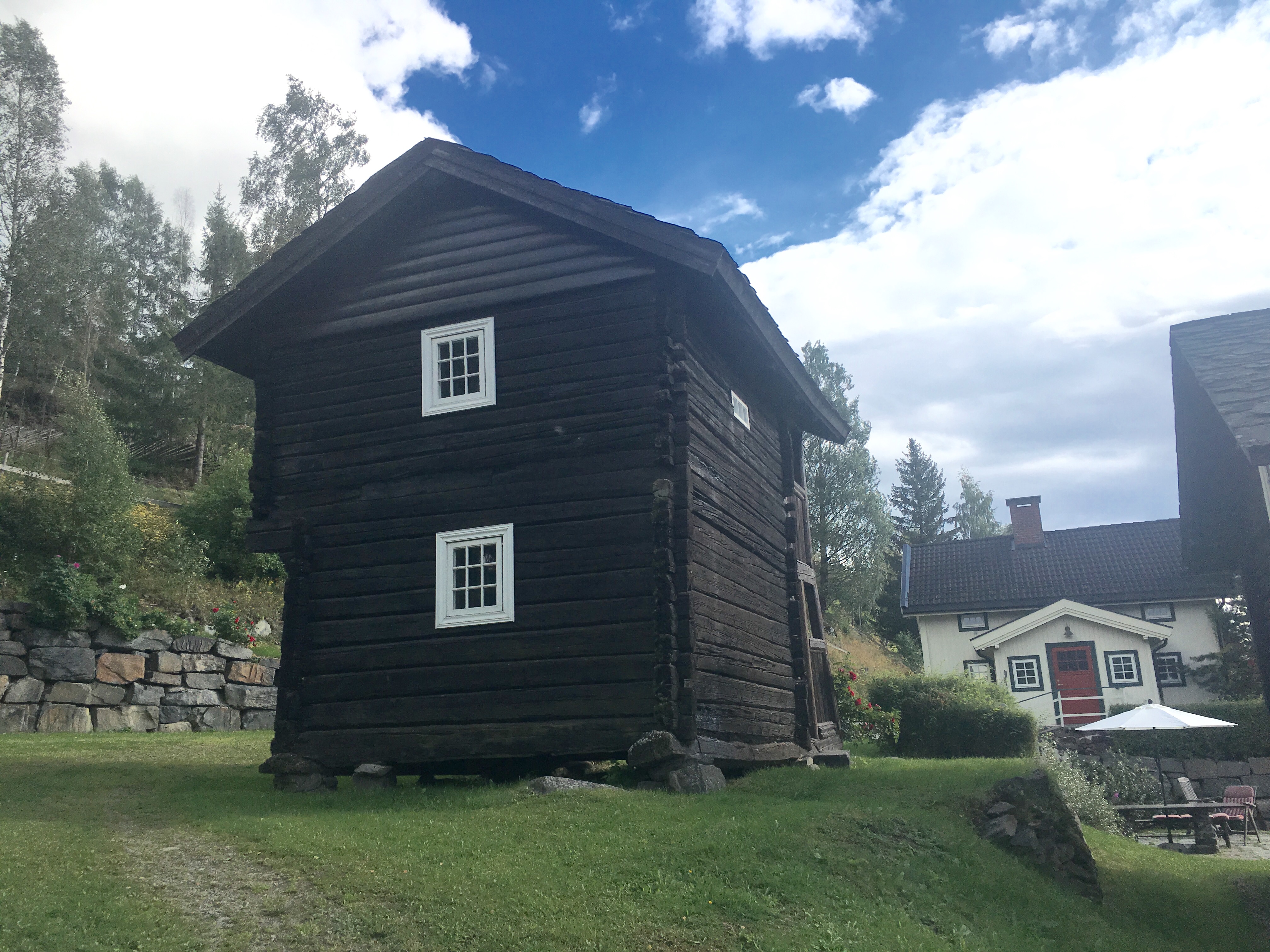

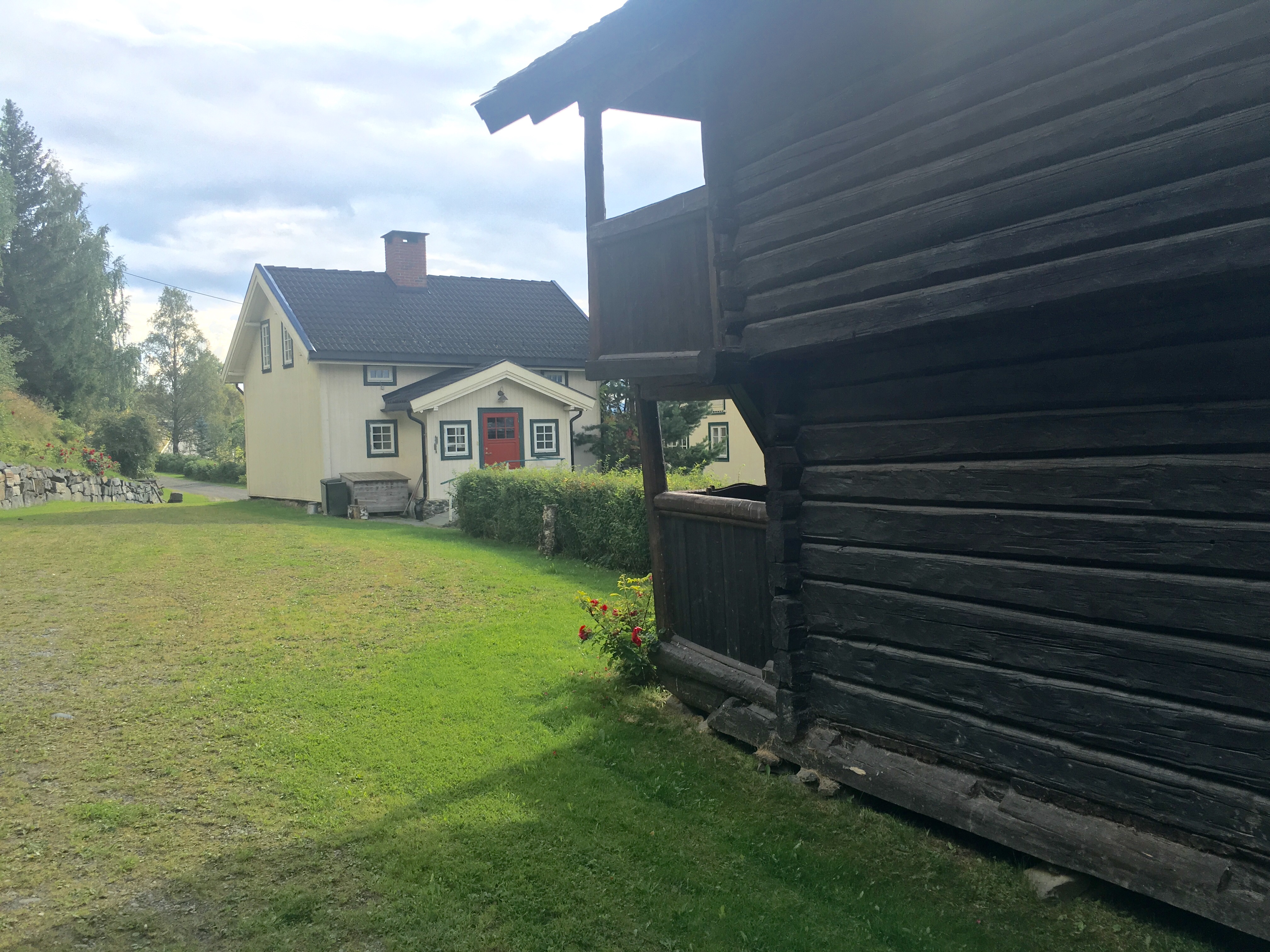 x
x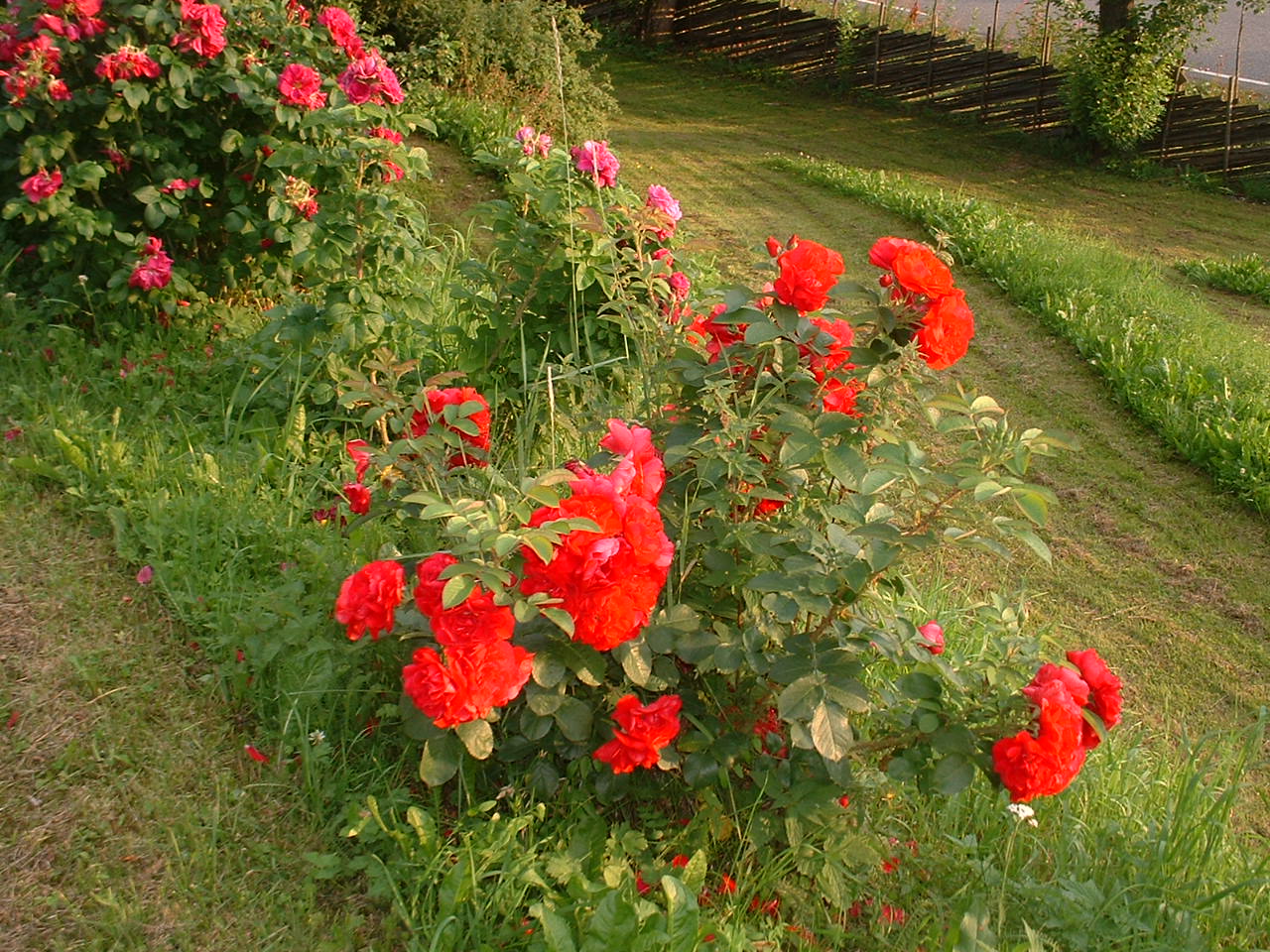
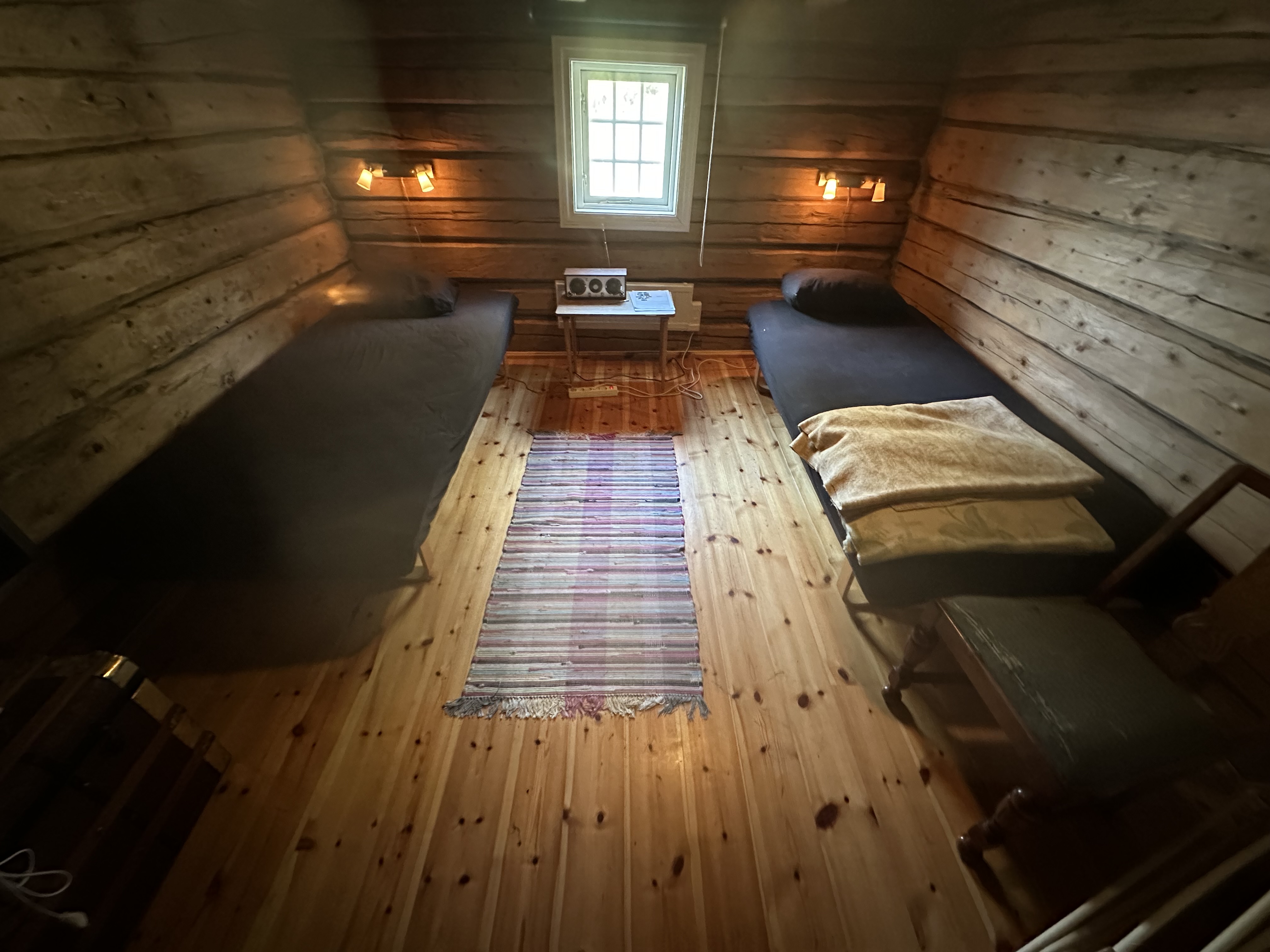 ..
..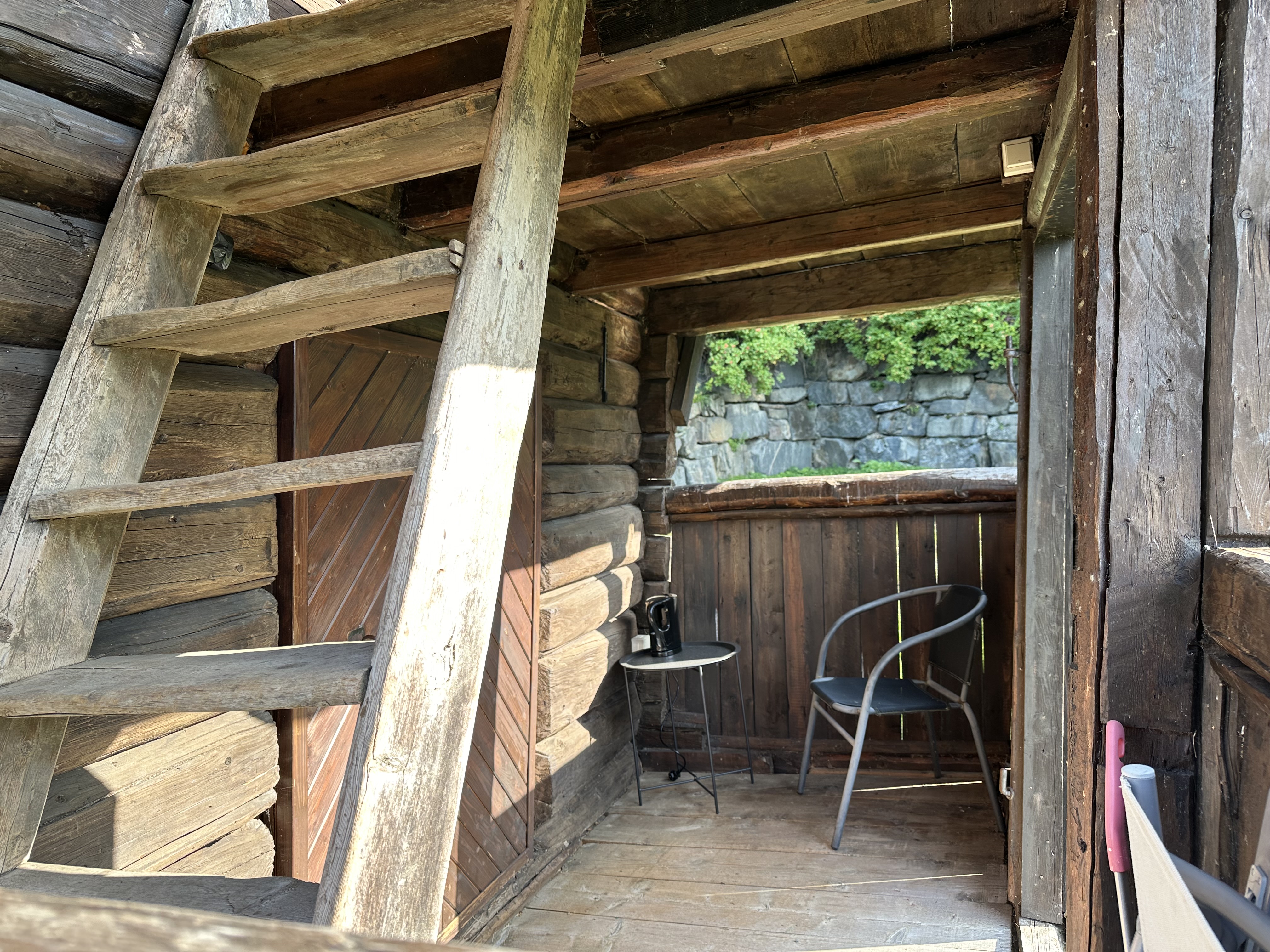 .
.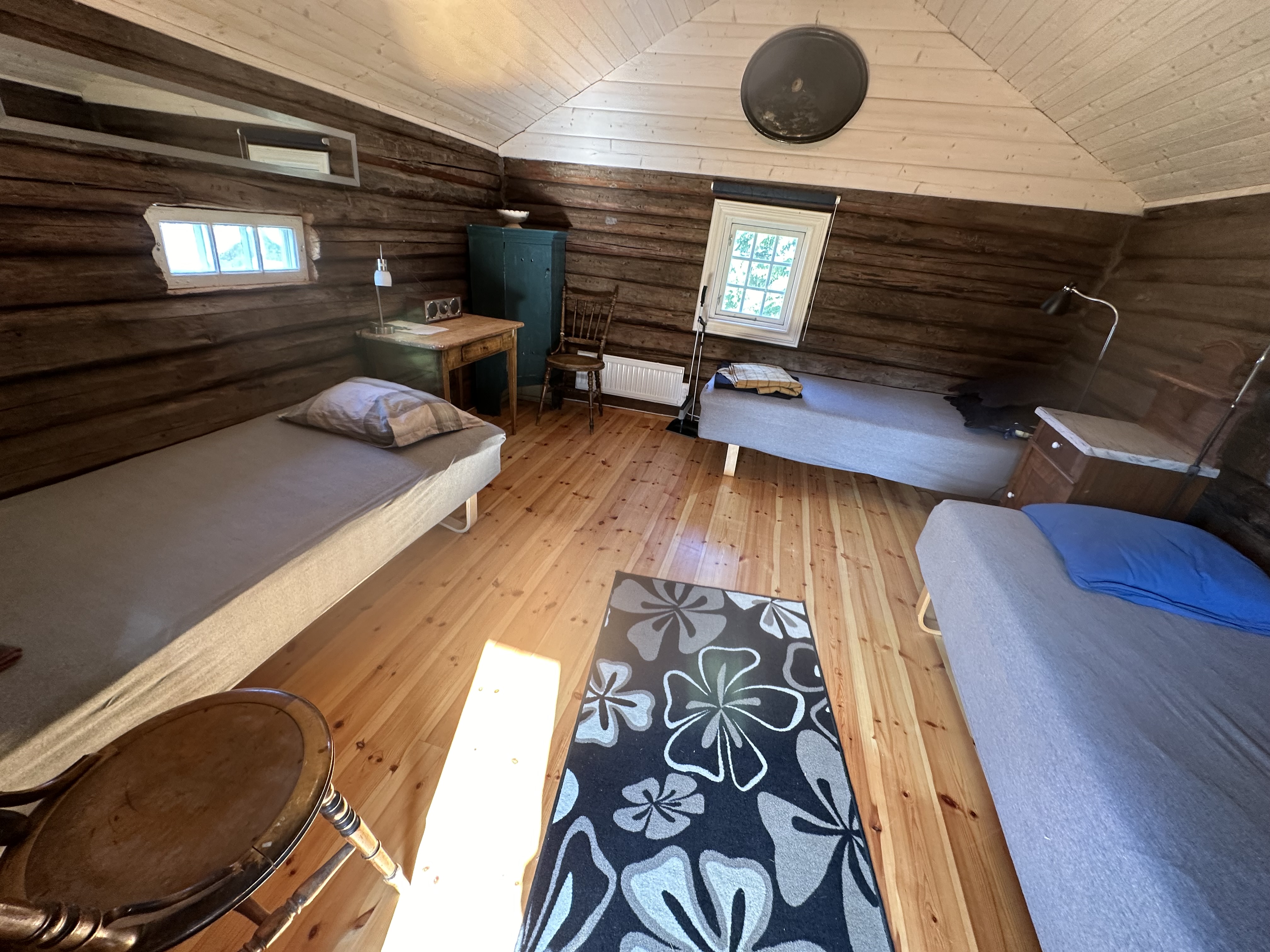 .
.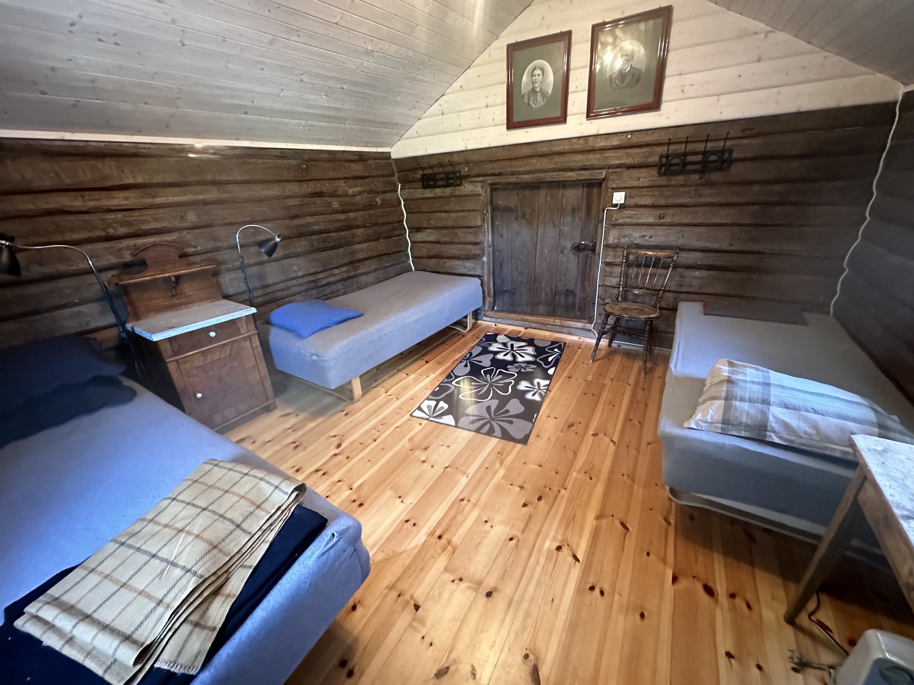
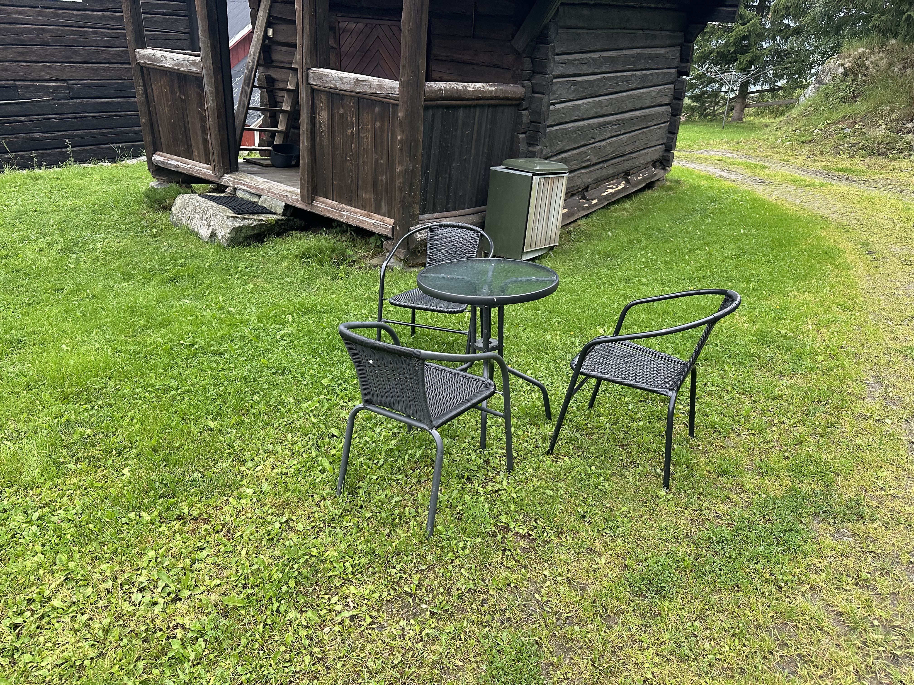
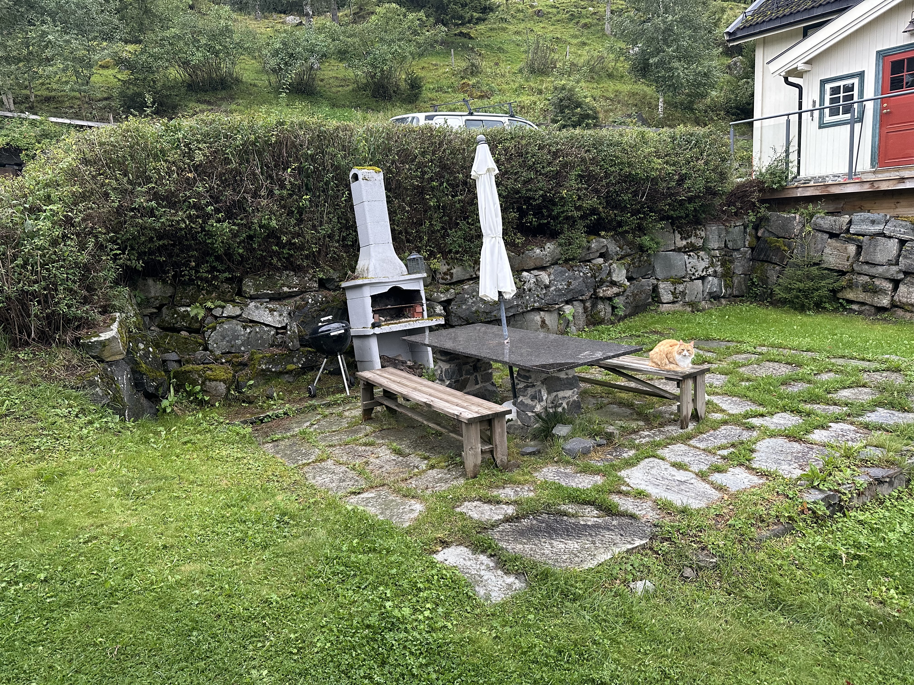
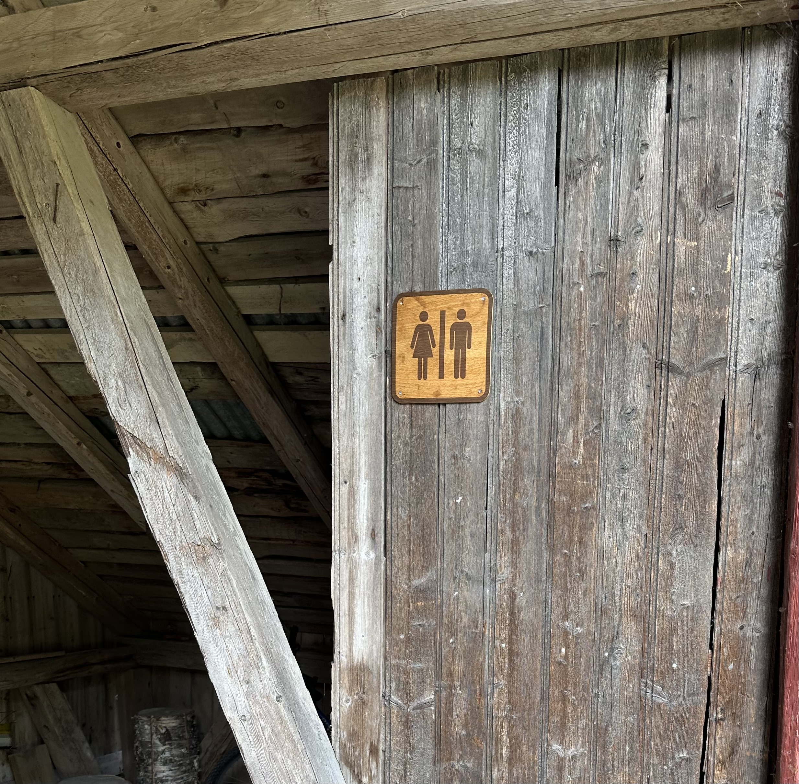
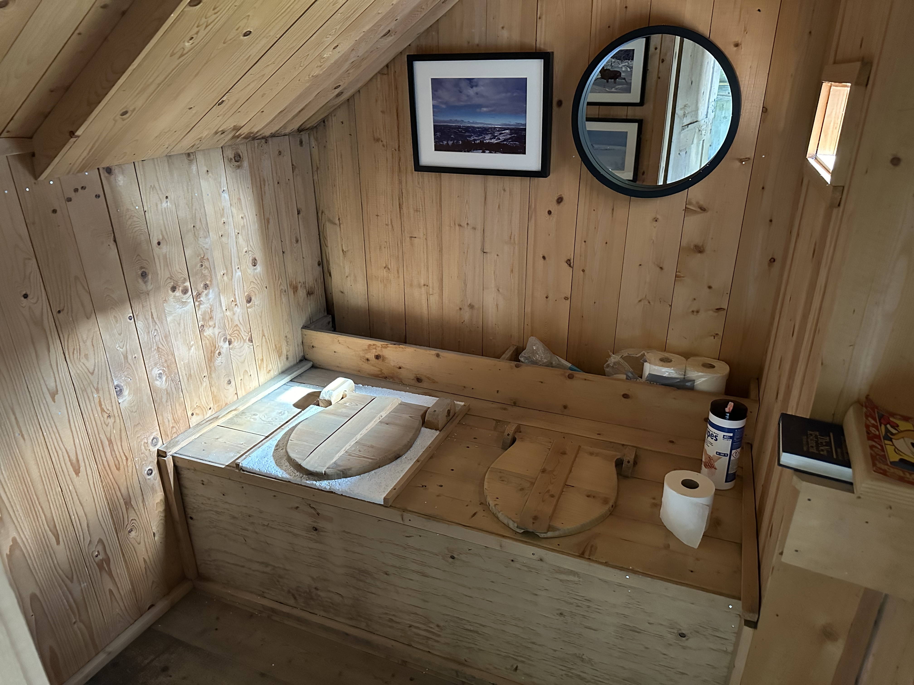
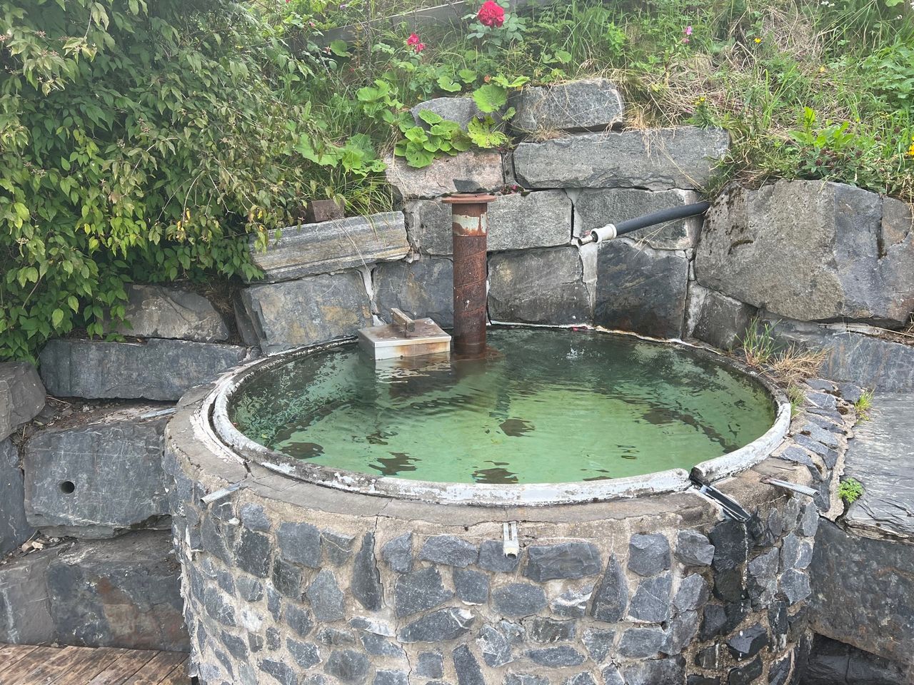 .
.| Stabburet
(The Storage House) Click on the pictures to enlarge |
Stabburet has been moved twice in recent times. Originally it was located below (to the west of and below) the main house. It was then a twin door and two floors 2-3 times bgger than the present version. It had to be moved in order to give room for the new tool house in 1986. It was then moved to a site a little north and east of where it stands today. The second move, which took place in 1991, was done to facilitate the building of a mound to serve as a natural fence between the farm and the Hafjell Alpine Center. In 1986 the house was torn apart and timer rebuild at its new site, the second time it was moved with a crane. The last operation took less than five minutes.
The bell tower and bell was added by the present owners in
1994. It
is used at Christmas and on the eve before Whitsun, it being a local
tradition
for farms to ring their bells to mark the start of this holiday. In
older timews it was used to call people from the fields to come and
eat.
A «Stabbur» was used for storing food and other
supplies. It is again upgraded in 2024, and offers one sleeping room in
each floor with a
capacity
of 2 (ground floor) + 3 (upstairs) = 5 persons.
Address: Sørbygdsvegen 377, 2636 Øyer.